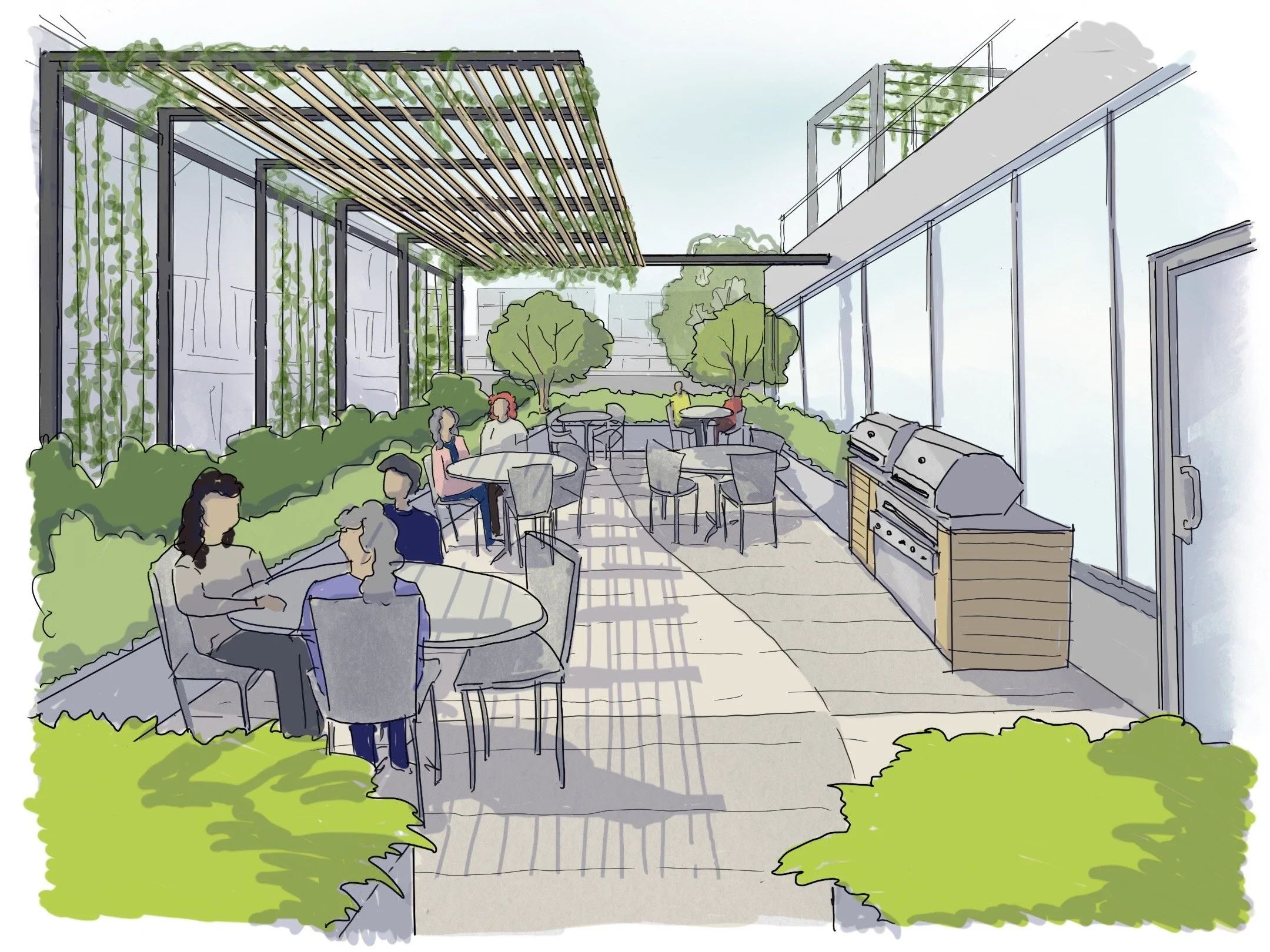
Our Proposal
Austin Heights Neighbourhood Centre is a designated planning area outlined in the City of Coquitlam Official Community Plan, and the Austin Heights Neighbourhood Plan.
Neighbourhood Context
A large portion of the Austin Heights neighbourhood is made up of single-family homes on larger lots, with a concentration of multi-family housing closer to the commercial centre of the neighbourhood.
A three-block section of Austin and Ridgeway Avenues forms the Commercial Core of the neighbourhood.
1015 Austin Ave is located fully within the Commercial Core which went through a Density and Height Review approved in July 2017.
Guidelines for height, density, streetscape, and overall design are available through the City’s website.
The neighbourhood is well served by parks, churches, schools, and community centres.
We are proposing a 21-storey mixed-use tower at 1015 Austin Avenue with retail frontage on Austin Ave. and the primary residential entry on Ridgeway Ave.
Project Details
Alongside the Austin Avenue commercial retail space and two floors of amenities for the independent living rental residence, 16 units of below market housing and 154 units of market housing will be provided.
Based on independent studies, there will be adequate underground parking for all residents, staff, retail units and guests.
Servicing, deliveries, and pick-up/drop-off will be facilitated off Ridgeway Avenue.
All street frontage design and access will be in keeping with the City of Coquitlam Austin Heights Streetscape Standards.
With a design driven by sustainability, the proposal has a strong focus on creating a unique, memorable, and playful home for residents while enriching the surrounding community.
Building Elevations
Connection to neighbourhood is encouraged by landscape design and a strong street presence.
Emphasis is placed on the Austin Avenue street front creating a recognizable design, focused on passive solar shading.
The theme of passive shading extends across the other facades using high quality materials, highlighting texture and shadow.
The treatment of Ridgeway Avenue with soft landscaping and small entrances to the site emphasizes the amenity focused design.
Austin and Ridgeway Street fronts, as well as second and third level outdoor amenity spaces will contribute to active, lush, year-round green space within the neighbourhood centre.
Landscaping
The amenity spaces prioritize mobility and indoor/outdoor interface for residents.
The plant palette offers year-round interest and texture, combining evergreen and perennial shrubs and flowering plants.
Amenities include a greenhouse, shade trellis and putting green, along with seating elements surrounded by abundant planting.

Plaza and Ridgeway Frontage

Border Gardens Along Austin Avenue

Flowers on Private Patios

Plaza and Ridgeway Frontage

Seating in Gardens and Amenity Area

Gardens and Amenity Area



